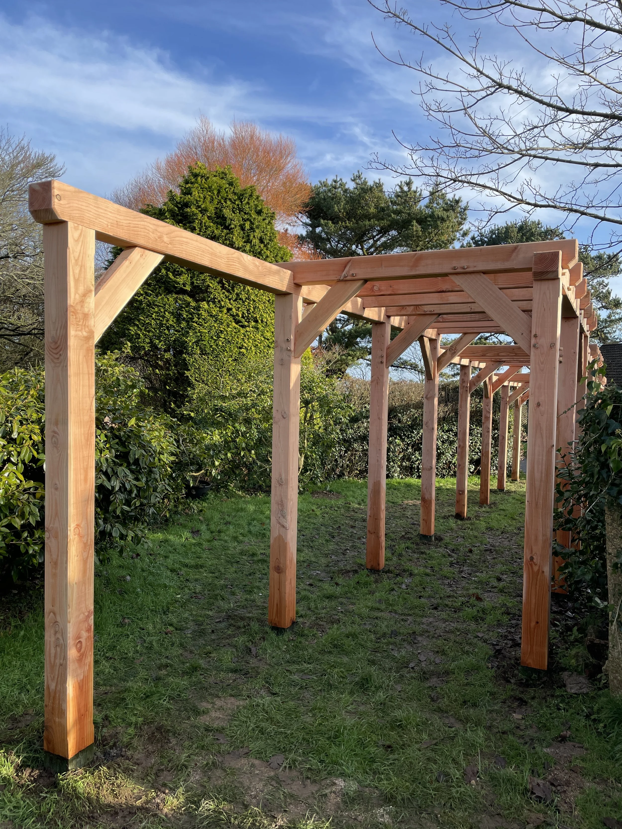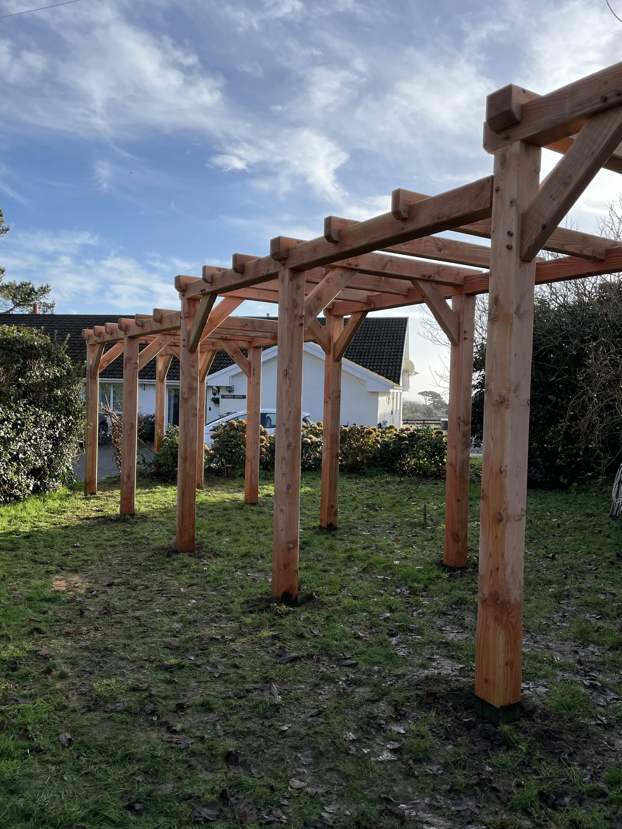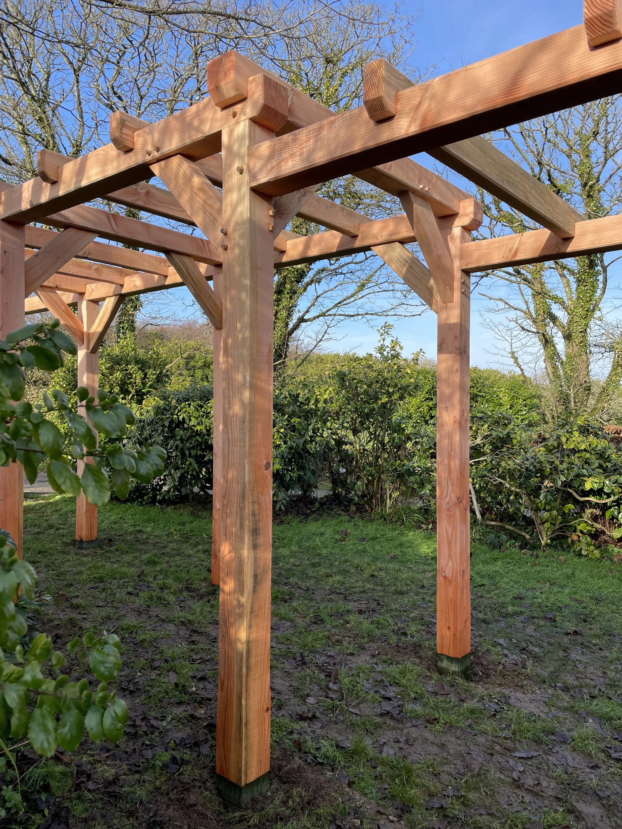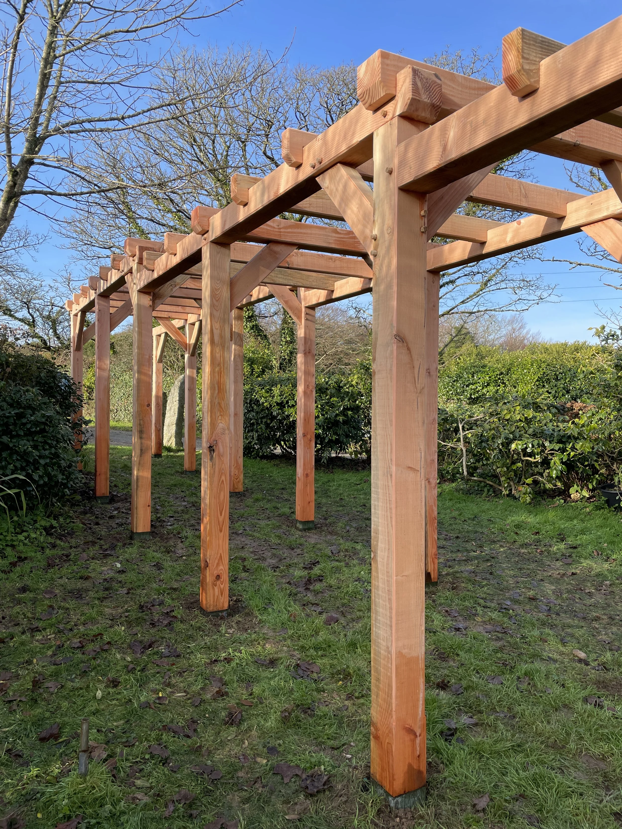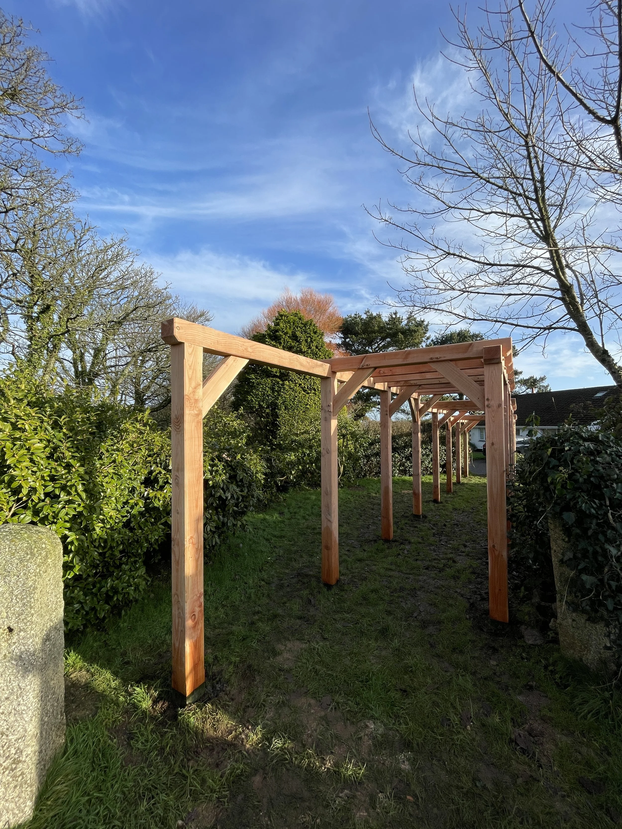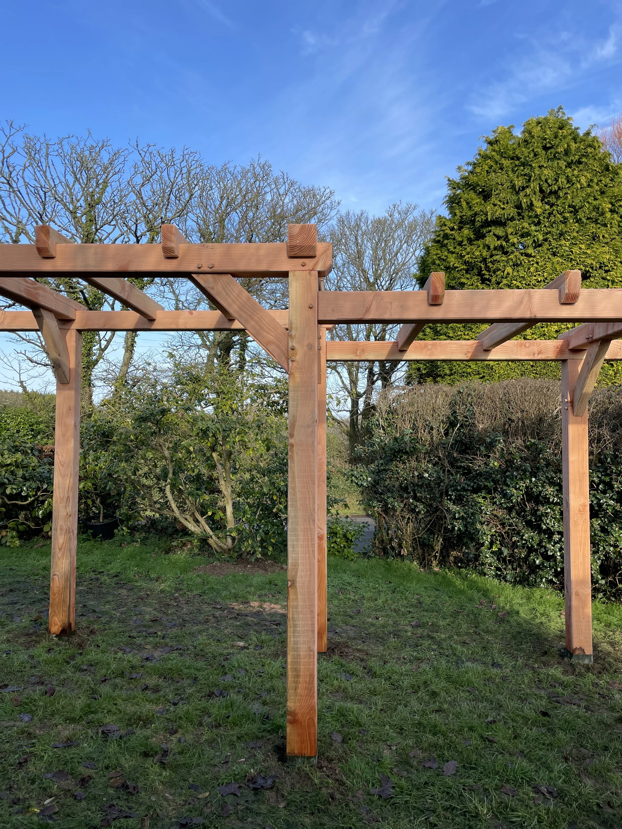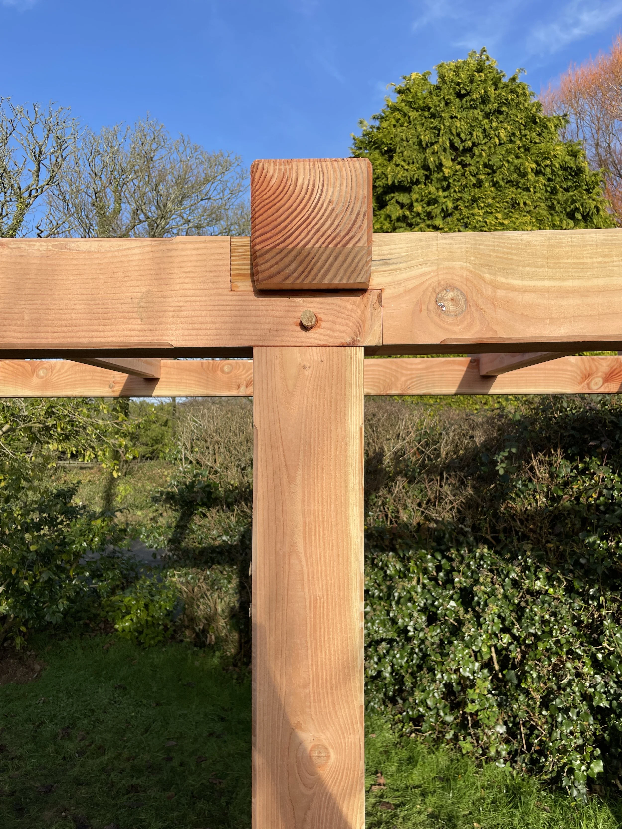Douglas Fir Pergola
This bespoke pergola was made using douglas fir grown local to the project site in Cornwall. The 16 metre long feature walkway is designed to connect two sections of the garden, it features single sided ends to mirror the diagonal space that the structure sits within. Stepped into three sections, the design compensates for and creates a feature of the sloping garden. Later down the line a path will be laid and roses grown over the pergola.
Key features:
Traditional design created using thick gauge sections
Locally grown douglas fir
Stepped design to work with a sloped site
Pegged mortice and tenon joinery
Single sided ends to mimic the space it sits within
Carpentry, Bespoke, Domestic Carpentry, Joshua Evan Davies, Stucture, Building, Project Management, Design led CarpentryJosh DaviesDomestic, Carpentry, Joshua Evan Davies, Project Management, Design, Commercial Carpentry, Outdoor Carpentry, Traditional Carpentry, Douglas Fir Pergola, Pergola, Cornwall

