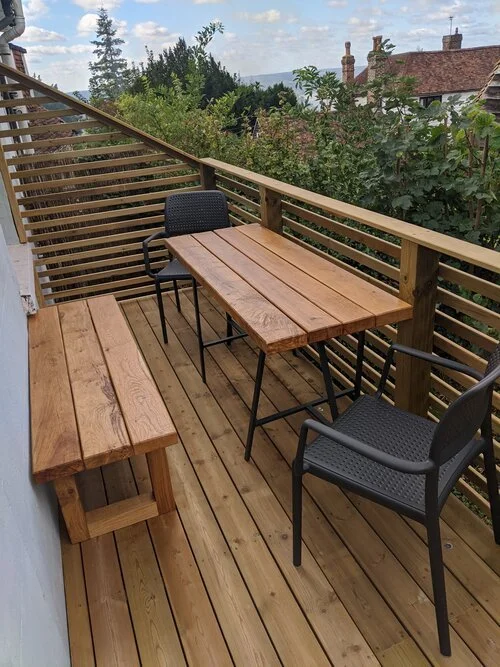A custom design for a client who commissioned a covered outdoor space. The Oak lean-to structure is complete with a cedar shingle roof alongside an open-roofed area above a hot tub. The area was previously unused as it is at the side of the house and was simply used for access. To finish the space the client wanted an outdoor oak furniture set, sofa style with a fire that doubles as a coffee table to save space. This is the finished product, boxy and sturdy to complement its surroundings.
Read MoreBuilt to utilise the space above a narrow passageway. This balcony is cantilevered to gain more space and was designed with higher sides to increase privacy without restricting the view.
Read More

